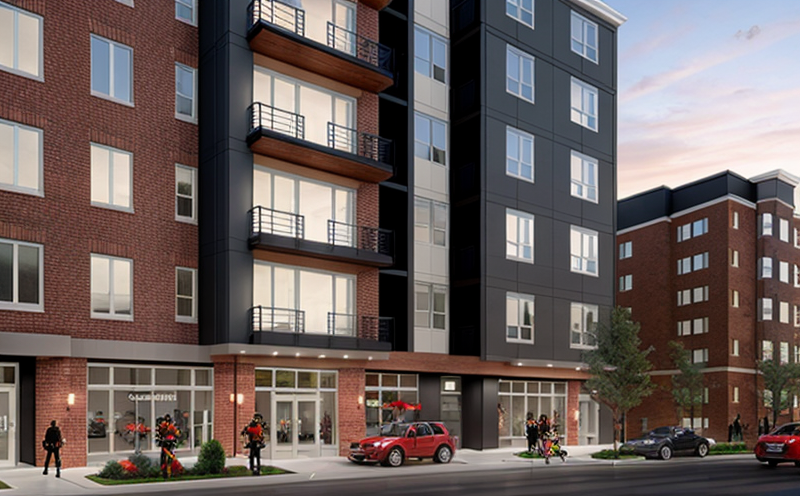
-
Fire Safety and Prevention Standards-
Fire Safety and Urban Planning-
Designing Fire Safety in Mixed-Use Developments
We provide comprehensive solutions designed to help our clients mitigate risks, enhance performance, and excel in key areas such as quality, health & safety, environmental sustainability, and social responsibility.
Discover
For many years, our organization has been operating successfully, boasting modern laboratories that meet international standards. These laboratories are equipped with the latest technology devices and equipment, and we have built a strong team of experienced and trained personnel to operate them.
DiscoverWelcome to Eurolab, your partner in pioneering solutions that encompass every facet of life. We are committed to delivering comprehensive Assurance, Testing, Inspection, and Certification services, empowering our global clientele with the ultimate confidence in their products and processes.
Discover
-
Fire Safety and Prevention Standards-
Fire Safety and Urban Planning-
Designing Fire Safety in Mixed-Use DevelopmentsDesigning Fire Safety in Mixed-Use Developments: A Comprehensive Guide
Mixed-use developments have become increasingly popular in recent years, offering a unique combination of residential, commercial, and recreational spaces under one roof. While these developments offer numerous benefits, they also pose significant fire safety challenges. In this article, we will explore the importance of designing fire safety in mixed-use developments, identify common fire hazards, and provide guidance on how to mitigate them.
Understanding Fire Safety in Mixed-Use Developments
Mixed-use developments are inherently complex, with multiple occupants, activities, and uses within a single building or complex. This complexity can create a range of fire safety challenges, including:
Multiple occupancy types: Mixed-use developments often contain residential units, commercial spaces (such as offices or retail), recreational areas (like gyms or restaurants), and other occupancies that may have different fire safety requirements.
Different fire hazards: Each occupancy type in a mixed-use development can create unique fire hazards. For example, cooking activities in residential kitchens can generate grease fires, while electrical equipment in commercial spaces can spark electrical fires.
Complicated egress routes: Mixed-use developments often involve complex layouts and multiple entry and exit points, making it difficult for occupants to navigate during an emergency.
Designing Fire Safety Features
To mitigate the fire safety challenges associated with mixed-use developments, designers should incorporate a range of features into their designs. Some key considerations include:
Separate fire compartments: Mixed-use developments often require separate fire compartments to prevent the spread of fires between occupancies. This may involve creating physical barriers (such as walls or floors) or using fire-resistant materials.
Fire-resistance rated assemblies: Fire-resistance rated assemblies, such as doors and glazing, can help contain fires within specific areas and prevent their spread.
Smoke management systems: Effective smoke management is crucial in mixed-use developments to ensure that occupants can evacuate safely. This may involve designing smoke control systems or implementing other measures to manage smoke movement.
Key Fire Safety Considerations
In addition to the design features mentioned above, designers should also consider several key fire safety factors when developing mixed-use projects:
Fire alarm and detection systems: A reliable fire alarm system is essential in a mixed-use development. This should include manual call points, automatic detectors (such as smoke or heat detectors), and emergency lighting.
Suppression systems: Mixed-use developments often require suppression systems to control fires quickly and effectively. Designers should consider the type of suppression system best suited for each occupancy.
Emergency escape routes: Clearly defined escape routes are essential in a mixed-use development. Designers should ensure that these routes are well-lit, easily accessible, and free from obstacles.
QA: Fire Safety in Mixed-Use Developments
Q: What is the most critical fire safety consideration in mixed-use developments?
A: The most critical fire safety consideration in mixed-use developments is ensuring that each occupancy type has its own separate fire compartment to prevent the spread of fires between occupancies.
Q: How can designers ensure effective smoke management in a mixed-use development?
A: Designers should consider designing smoke control systems or implementing other measures to manage smoke movement, such as using pressurized stairwells or ensuring adequate ventilation in corridors.
Q: What is the importance of fire-resistance rated assemblies in mixed-use developments?
A: Fire-resistance rated assemblies help contain fires within specific areas and prevent their spread. This is particularly important in mixed-use developments where different occupancies may be located adjacent to one another.
Q: How can designers ensure that occupants in a mixed-use development can evacuate safely during an emergency?
A: Designers should ensure that escape routes are clearly defined, well-lit, easily accessible, and free from obstacles. They should also consider designing evacuation systems or implementing other measures to facilitate safe egress.
Q: What type of fire alarm system is best suited for a mixed-use development?
A: A reliable fire alarm system should be installed in all mixed-use developments. This should include manual call points, automatic detectors (such as smoke or heat detectors), and emergency lighting.
Q: Can a single suppression system be used to control fires across different occupancies in a mixed-use development?
A: No, each occupancy type in a mixed-use development may require its own unique suppression system. Designers should consider the type of suppression system best suited for each occupancy.
Conclusion
Mixed-use developments present significant fire safety challenges due to their inherent complexity and multiple occupancy types. By understanding these challenges and incorporating key design features into their plans, designers can mitigate risks and create safer spaces for occupants. Effective smoke management systems, fire-resistance rated assemblies, emergency escape routes, fire alarm and detection systems, and suppression systems are all essential components of a well-designed mixed-use development.
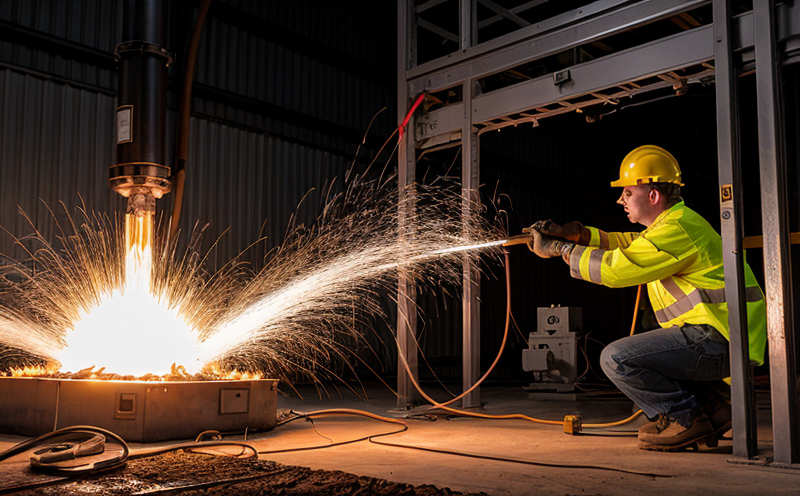
Electromechanical Safety Certification
Electromechanical Safety Certification: Ensuring Compliance and Protecting Lives In todays intercon...
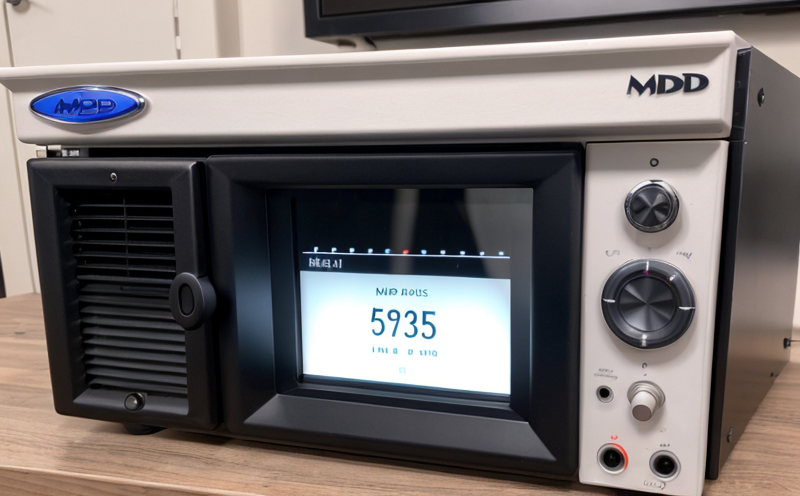
MDR Testing and Compliance
MDR Testing and Compliance: A Comprehensive Guide The Medical Device Regulation (MDR) is a comprehe...

Pharmaceutical Compliance
Pharmaceutical compliance refers to the adherence of pharmaceutical companies and organizations to l...
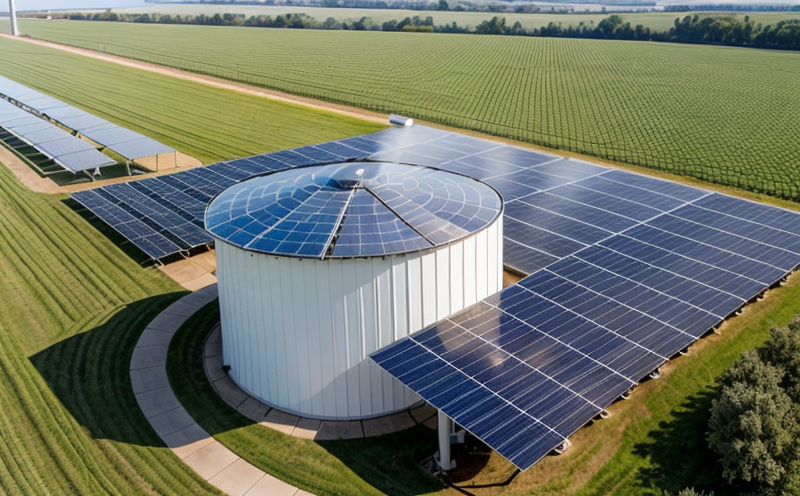
Renewable Energy Testing and Standards
Renewable Energy Testing and Standards: Ensuring a Sustainable Future The world is rapidly transiti...

Aviation and Aerospace Testing
Aviation and Aerospace Testing: Ensuring Safety and Efficiency The aviation and aerospace industr...

Food Safety and Testing
Food Safety and Testing: Ensuring the Quality of Our Food As consumers, we expect our food to be sa...
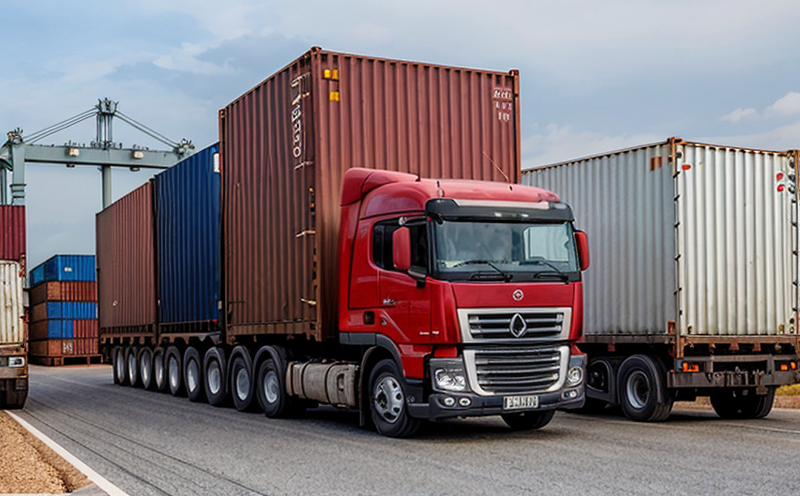
Transportation and Logistics Certification
Transportation and Logistics Certification: A Comprehensive Guide The transportation and logistics ...
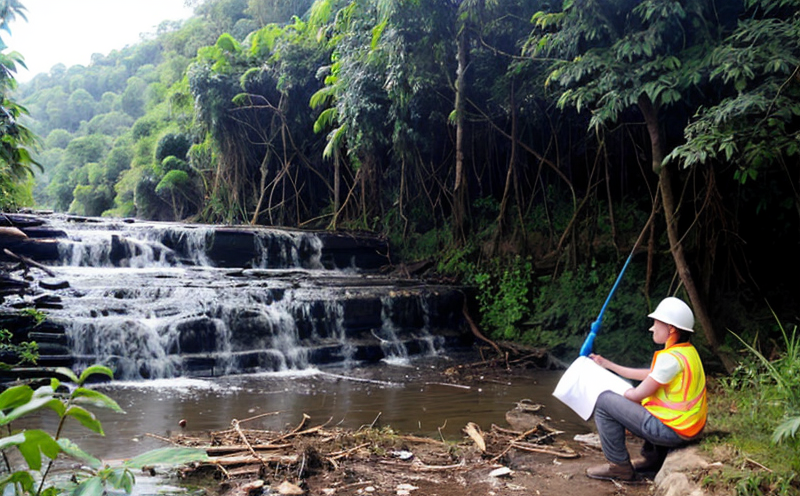
Environmental Impact Assessment
Environmental Impact Assessment: A Comprehensive Guide Environmental Impact Assessment (EIA) is a c...

Cosmetic Product Testing
The Complex World of Cosmetic Product Testing The cosmetics industry is a multi-billion-dollar ma...
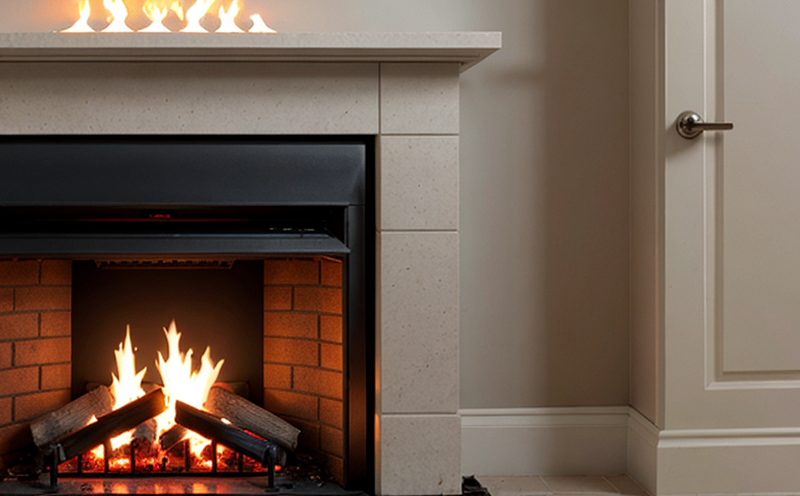
Fire Safety and Prevention Standards
Fire Safety and Prevention Standards: Protecting Lives and Property Fire safety and prevention stan...

Trade and Government Regulations
Trade and government regulations play a vital role in shaping the global economy. These regulations ...
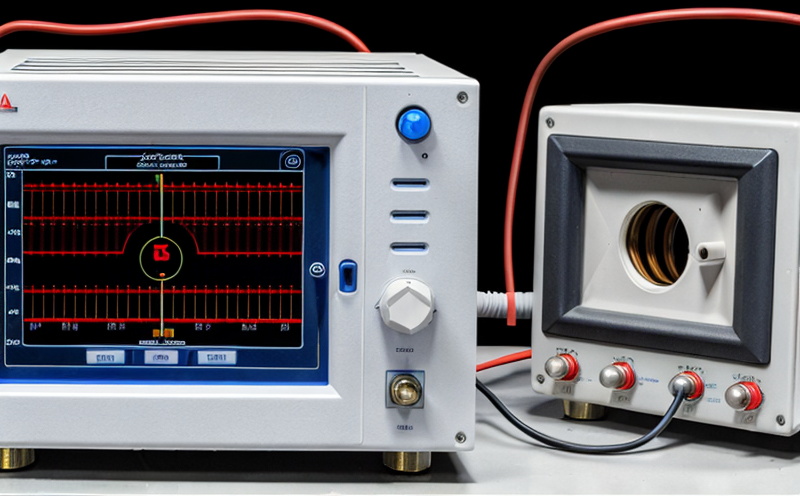
Electrical and Electromagnetic Testing
Electrical and Electromagnetic Testing: A Comprehensive Guide Introduction Electrical and electrom...
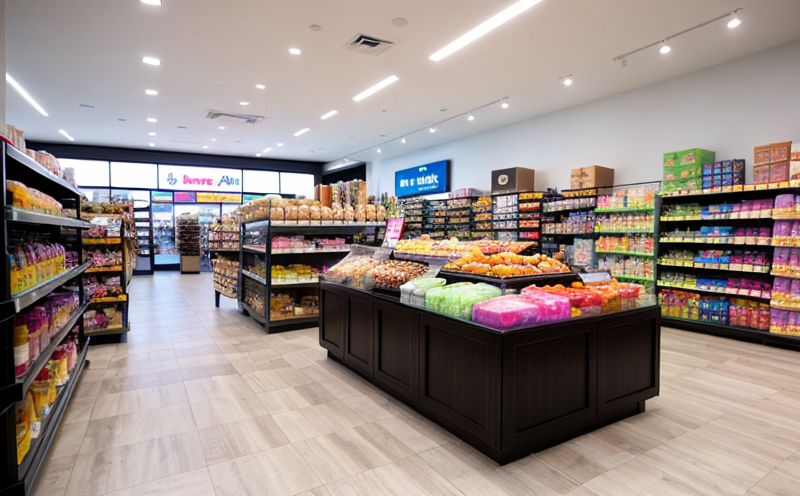
Product and Retail Standards
Product and Retail Standards: Ensuring Quality and Safety for Consumers In todays competitive marke...
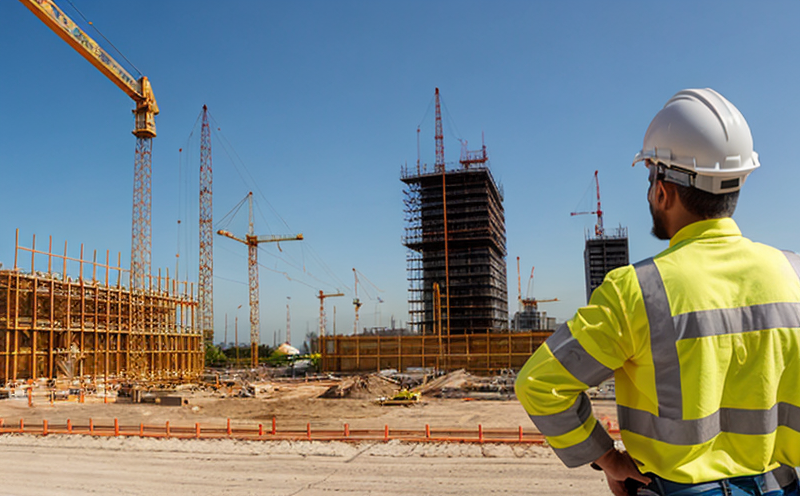
Construction and Engineering Compliance
Construction and Engineering Compliance: Ensuring Safety, Quality, and Regulatory Adherence In the ...
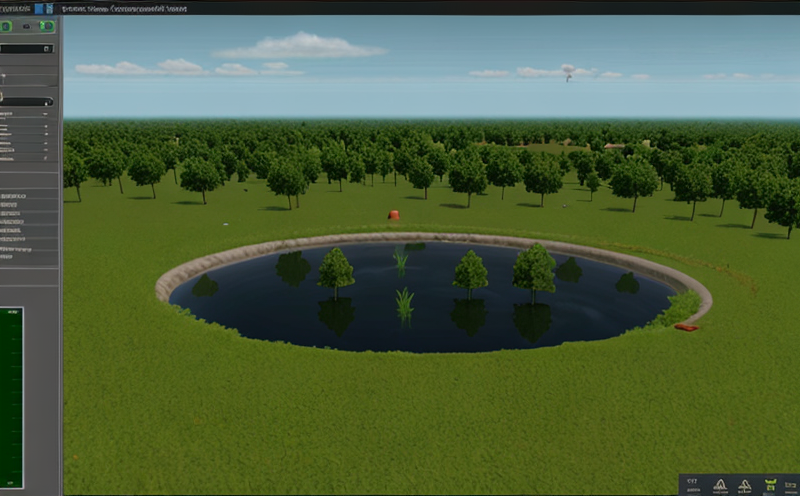
Environmental Simulation Testing
Environmental Simulation Testing: A Comprehensive Guide In todays world, where technology is rapidl...

Energy and Sustainability Standards
In today’s rapidly evolving world, businesses face increasing pressure to meet global energy a...
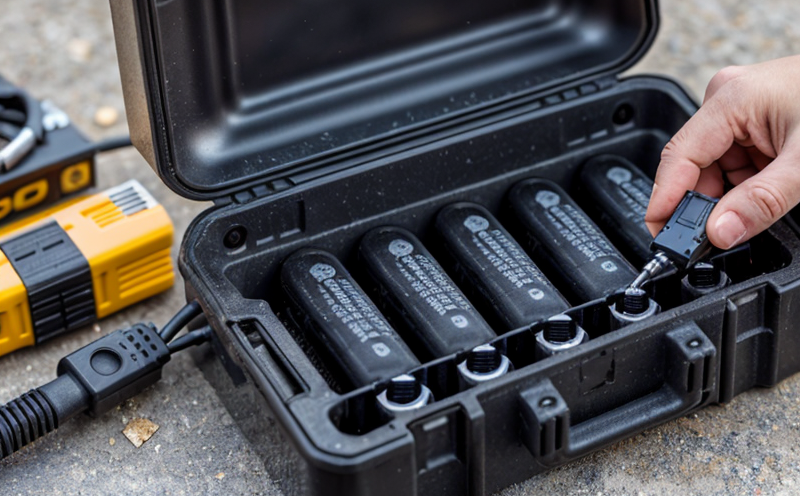
Battery Testing and Safety
Battery Testing and Safety: A Comprehensive Guide As technology continues to advance, battery-power...
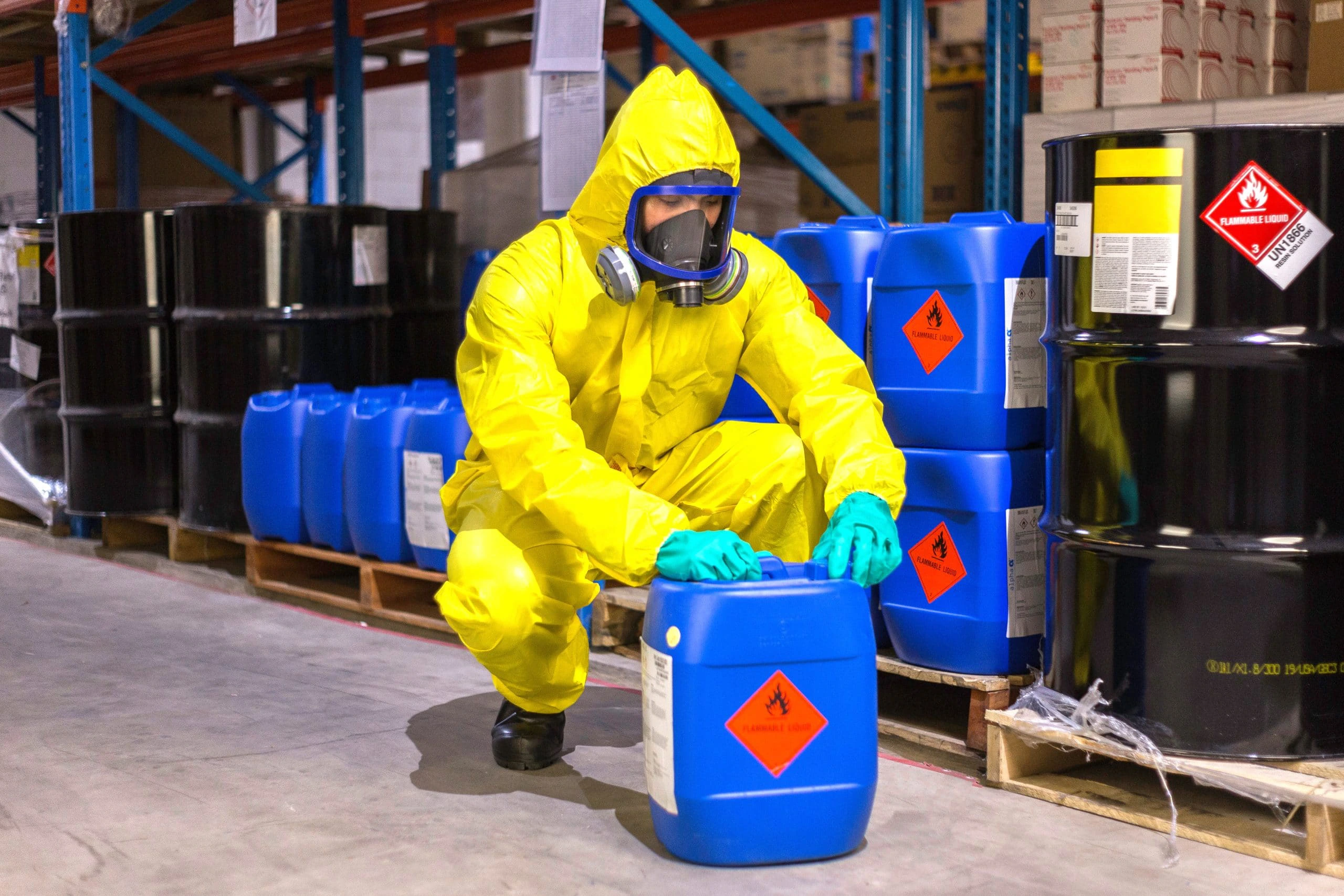
Chemical Safety and Certification
Chemical safety and certification are critical in ensuring the safe management of products and proce...
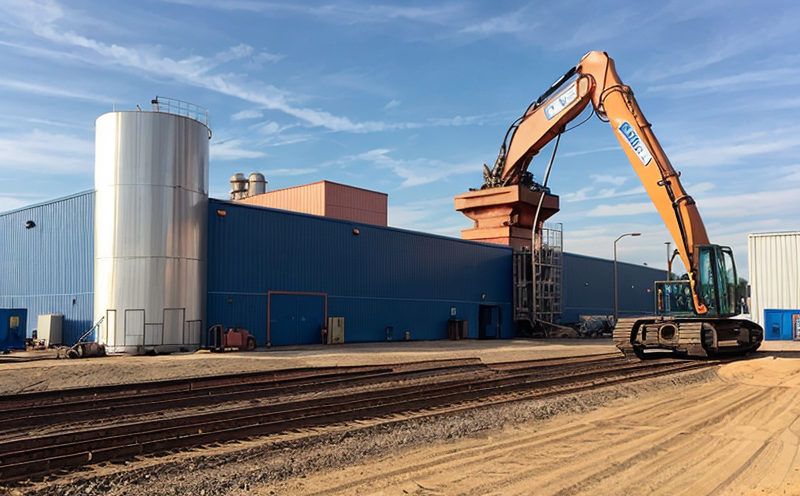
Industrial Equipment Certification
Industrial equipment certification is a critical process that ensures industrial equipment meets spe...
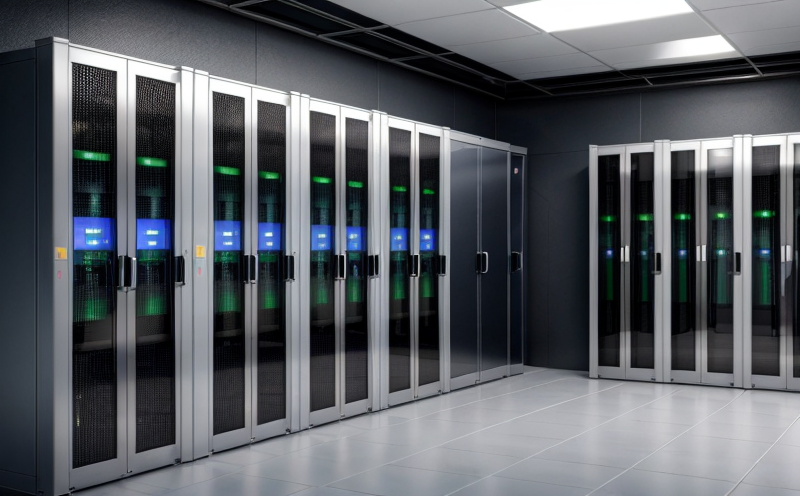
IT and Data Center Certification
IT and Data Center Certification: Understanding the Importance and Benefits The field of Informatio...
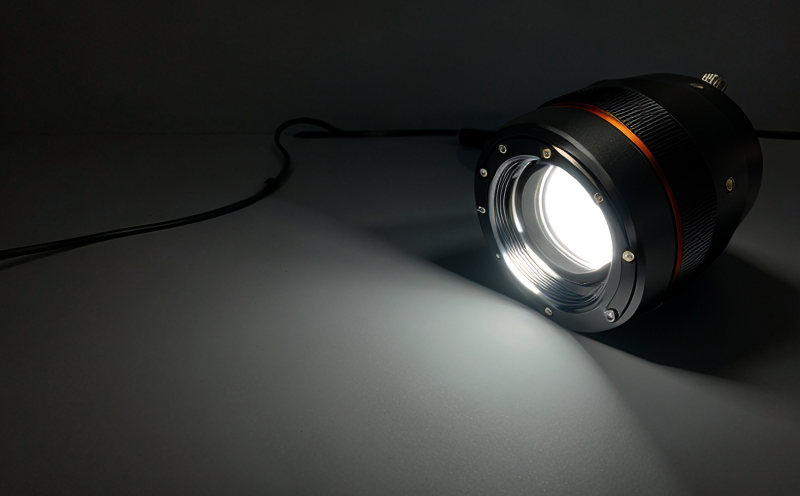
Lighting and Optical Device Testing
Lighting and Optical Device Testing: Ensuring Performance and Safety Lighting and optical devices a...
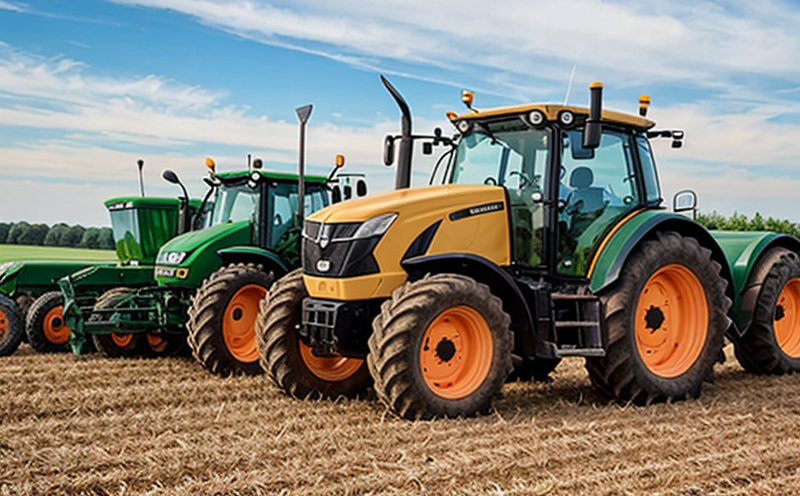
Agricultural Equipment Certification
Agricultural equipment certification is a process that ensures agricultural machinery meets specific...
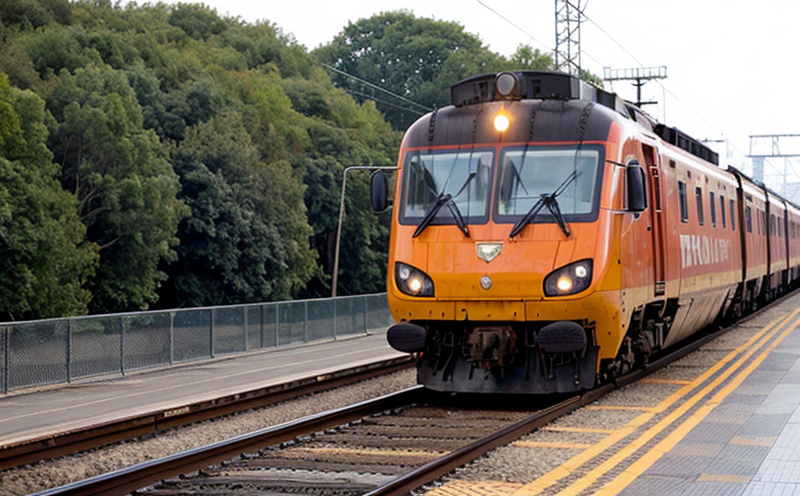
Railway Industry Compliance
Railway Industry Compliance: Ensuring Safety and Efficiency The railway industry is a critical comp...
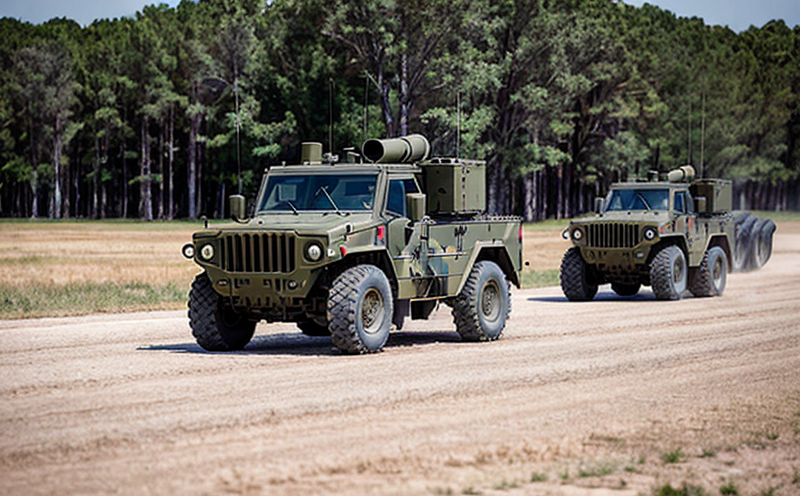
Military Equipment Standards
Military Equipment Standards: Ensuring Effectiveness and Safety The use of military equipment is a ...

Consumer Product Safety
Consumer Product Safety: Protecting Consumers from Harmful Products As a consumer, you have the rig...

NEBS and Telecommunication Standards
Network Equipment Building System (NEBS) and Telecommunication Standards The Network Equipment Bu...
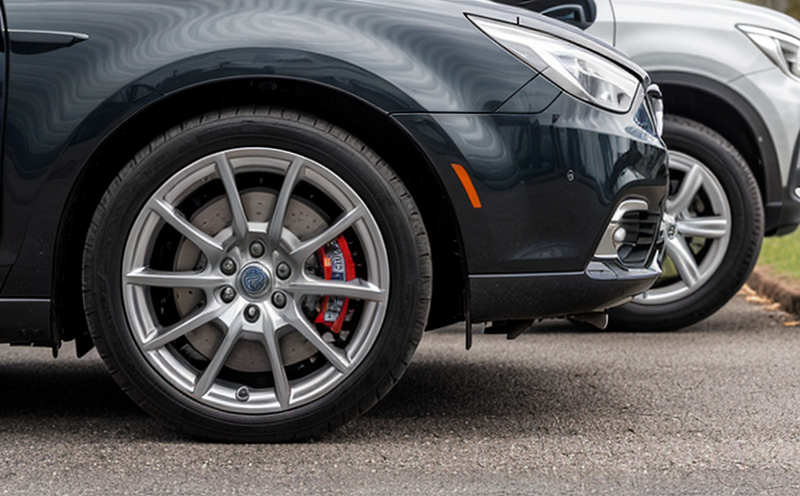
Automotive Compliance and Certification
Automotive Compliance and Certification: Ensuring Safety and Efficiency The automotive industry is ...

Hospitality and Tourism Certification
Hospitality and Tourism Certification: Unlocking Opportunities in the Industry The hospitality and ...
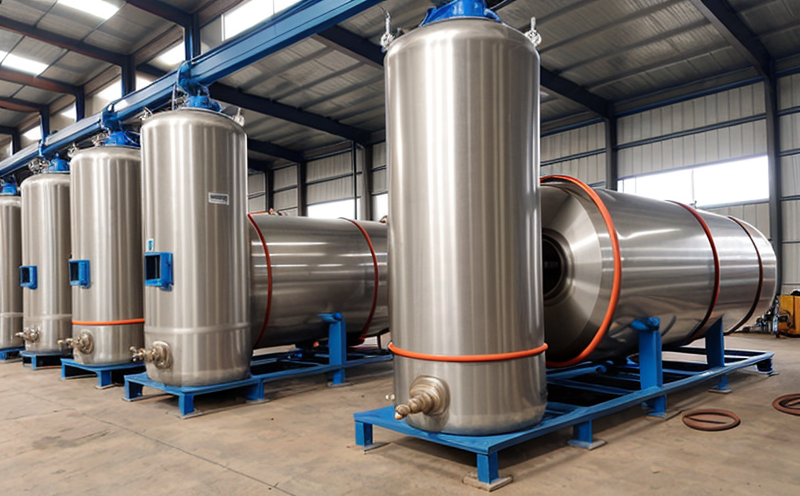
Pressure Vessels and Installations Testing
Pressure Vessels and Installations Testing Pressure vessels are a critical component of various ind...
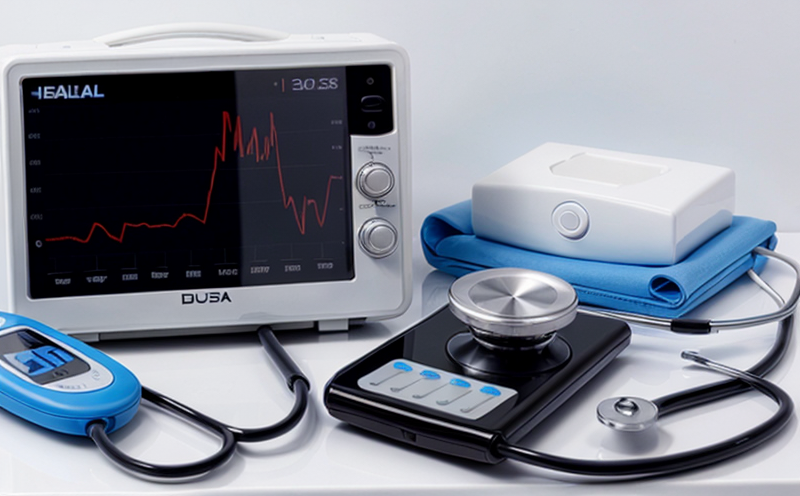
Healthcare and Medical Devices
The Evolution of Healthcare and Medical Devices: Trends, Innovations, and Challenges The healthcare...